Montréal (Le Sud-Ouest) H4E3C2
Triplex | MLS: 26495518
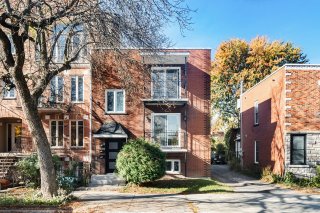 Hallway
Hallway 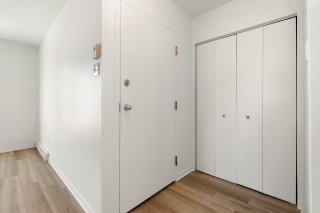 Living room
Living room 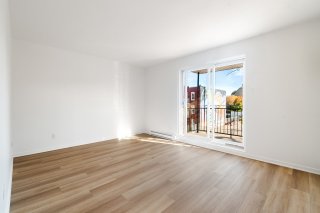 Balcony
Balcony 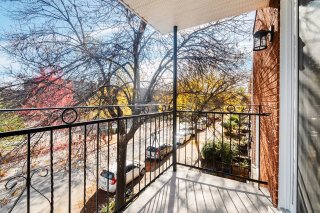 Living room
Living room 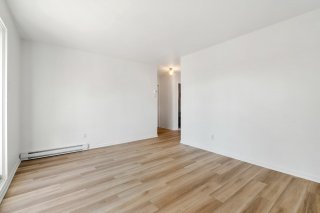 Living room
Living room 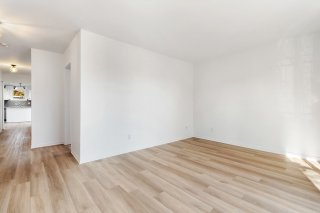 Kitchen
Kitchen 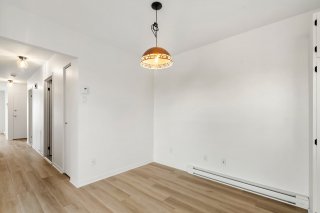 Kitchen
Kitchen 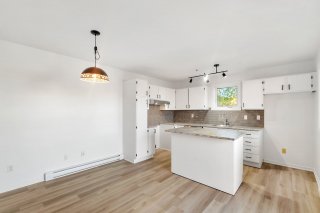 Kitchen
Kitchen 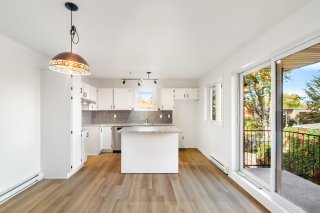 Kitchen
Kitchen 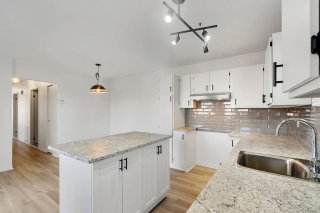 Kitchen
Kitchen 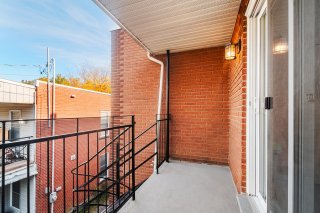 Balcony
Balcony 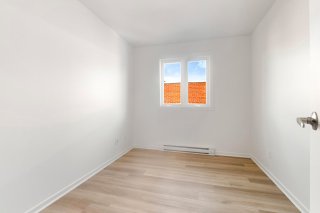 Bedroom
Bedroom 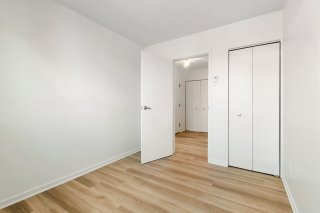 Bedroom
Bedroom 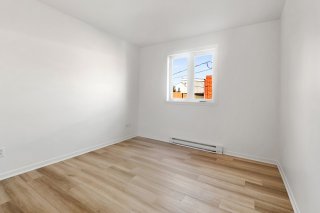 Primary bedroom
Primary bedroom 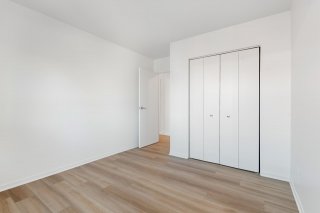 Primary bedroom
Primary bedroom 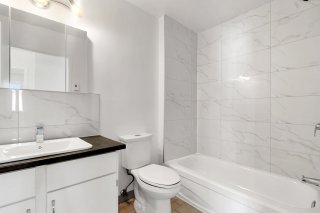 Bathroom
Bathroom 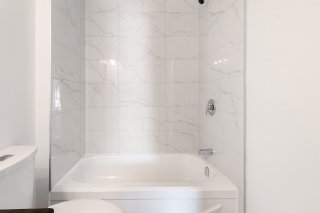 Bathroom
Bathroom 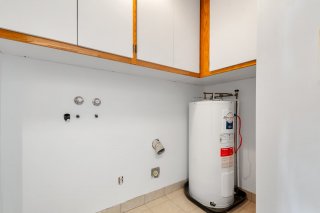 Laundry room
Laundry room 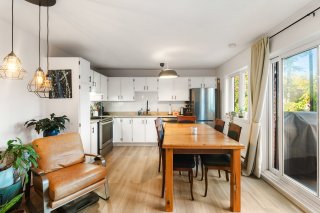 Overall View
Overall View 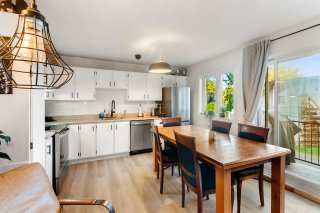 Kitchen
Kitchen 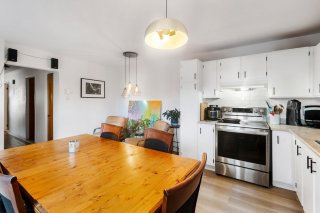 Dining room
Dining room 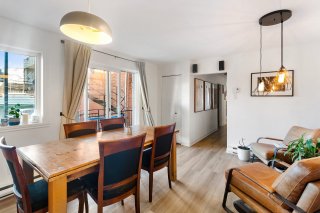 Dining room
Dining room 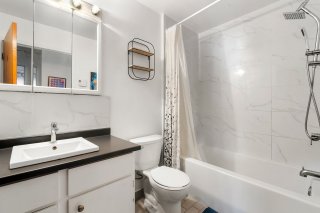 Bathroom
Bathroom 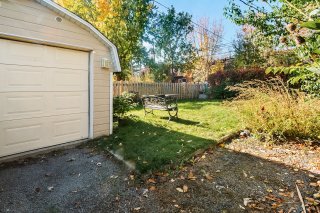 Barn
Barn 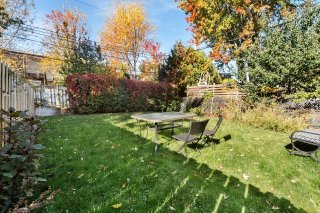 Backyard
Backyard 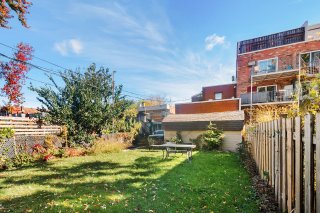 Backyard
Backyard 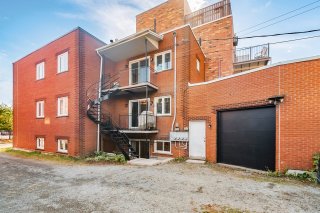 Workshop
Workshop 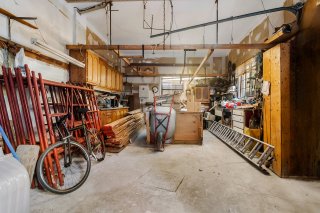 View
View 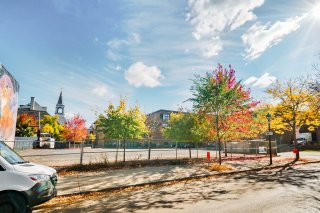 Staircase
Staircase 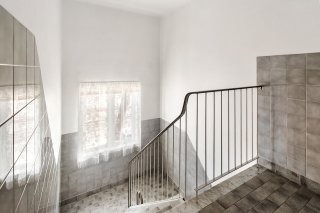 Garage
Garage 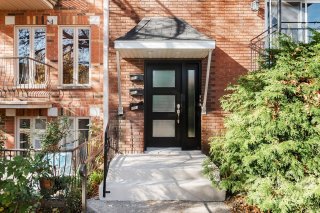 Exterior entrance
Exterior entrance 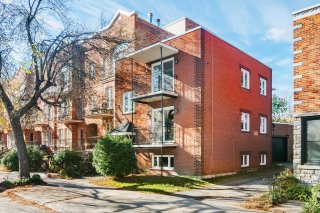 Frontage
Frontage 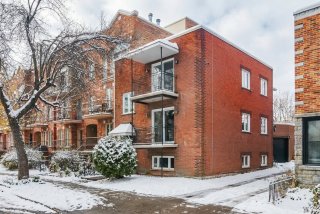
Triplex located in vibrant Ville-Émard neighborhood, offering an excellent investment opportunity. Close to parks, restaurants, shops, and public transportation, with quick access to the metro and main highways. A property with strong optimization potential, ideal for investors seeking stability and long-term growth.
PROPERTY FEATURES
Discover this ideally located triplex in the green and
peaceful neighborhood of Ville-Émard, an exceptional
opportunity for investors or owner-occupants seeking both
stability and long-term growth potential.
The building consists of three well-maintained units, two
of which are currently rented, generating stable rental
income. The third unit, fully renovated and currently
vacant, offers multiple possibilities: occupy it yourself
or rent it out at a market-adjusted rate.
Each unit benefits from beautiful natural light, spacious
rooms, and a functional layout. Windows in every room
ensure great brightness throughout, with good airflow
despite the absence of a heat pump.
The ground floor has been completely redone, except for the
kitchen countertop. The ceiling between the 1st floor and
the second floor has been soundproofed to improve acoustic
comfort.
The property also includes a workshop that can be converted
into a garage, two parking spaces, a large backyard, and a
shed.
It offers excellent optimization potential, both in terms
of rental income and property appreciation in the medium
term. A rare opportunity to acquire a property that is both
profitable and promising in a high-demand area.
NEARBY AMENITIES
- Transportation: Easy access to major highways and just a
few minutes' walk from Monk metro station and bus lines. A
strategic location that makes commuting to downtown and
nearby neighborhoods simple and convenient.
- Shops and Services: Close to Monk and Allard streets,
where you'll find restaurants, cafés, local shops, grocery
stores, and essential services.
- Green Spaces: Angrignon Park and nearby cycling paths are
just minutes away, offering a pleasant and active living
environment.
- Education: Nearby primary and secondary schools,
daycares, and early childhood centers (CPE).
- Healthcare: Close to the Verdun Hospital, medical
clinics, and pharmacies.
- Culture and Leisure: A dynamic neighborhood known for its
community spirit, local events, and proximity to the
Lachine Canal, perfect for outdoor enthusiasts.
OVERALL ATMOSPHERE
Ville-Émard stands out for its quiet, residential
environment and close proximity to downtown Montreal.
Appreciated for its accessibility and quality of life,
Ville-Émard attracts a diverse clientele : young
professionals, families, and owner-occupants looking for a
peaceful, well-connected, and evolving neighborhood.
A strategic investment: a well-located income property
offering rental stability and appreciation potential. A
rare opportunity to combine profitability, security, and
long-term value growth in a thriving area.
Inclusions : Dishwasher (1-2nd), hot water tank (3), light fixtures.
| Room | Dimensions | Level | Flooring |
|---|---|---|---|
| Hallway | 4 x 5.6 P | 2nd Floor | Floating floor |
| Hallway | 4 x 5.6 P | Ground Floor | Floating floor |
| Hallway | 4 x 5.6 P | Basement | Parquetry |
| Living room | 14.7 x 11.6 P | Basement | Parquetry |
| Living room | 14.7 x 11.6 P | 2nd Floor | Floating floor |
| Living room | 14.7 x 11.6 P | Ground Floor | Floating floor |
| Bedroom | 10.6 x 8.4 P | Basement | Parquetry |
| Bedroom | 10.6 x 8.4 P | 2nd Floor | Floating floor |
| Bedroom | 10.6 x 8.4 P | Ground Floor | Floating floor |
| Primary bedroom | 10 x 13 P | Basement | Parquetry |
| Primary bedroom | 10 x 13 P | 2nd Floor | Floating floor |
| Primary bedroom | 10 x 13 P | Ground Floor | Floating floor |
| Bathroom | 5.3 x 8.4 P | Ground Floor | Ceramic tiles |
| Bathroom | 5.3 x 8.4 P | 2nd Floor | Ceramic tiles |
| Bathroom | 5.3 x 8.4 P | Basement | Ceramic tiles |
| Kitchen | 8.2 x 12.9 P | Ground Floor | Floating floor |
| Kitchen | 8.2 x 12.9 P | Basement | Ceramic tiles |
| Other | 3 x 21 P | 2nd Floor | Floating floor |
| Dining room | 12.9 x 8.7 P | Ground Floor | Floating floor |
| Dining room | 12.9 x 8.7 P | Basement | Parquetry |
| Laundry room | 5.3 x 7.5 P | 2nd Floor | Ceramic tiles |
| Laundry room | 5.3 x 7.5 P | Ground Floor | Ceramic tiles |
| Other | 3 x 21 P | Basement | Parquetry |
| Kitchen | 8.2 x 12.9 P | 2nd Floor | Floating floor |
| Other | 3 x 21 P | Ground Floor | Floating floor |
| Laundry room | 5.3 x 7.5 P | Basement | Ceramic tiles |
| Dining room | 12.9 x 8.7 P | 2nd Floor | Floating floor |
| Windows | Aluminum |
|---|---|
| Roofing | Asphalt and gravel |
| Garage | Attached, Heated, Other, Single width |
| Proximity | Bicycle path, Cegep, Daycare centre, Elementary school, High school, Highway, Hospital, Park - green area, Public transport |
| Siding | Brick |
| Heating system | Electric baseboard units |
| Heating energy | Electricity |
| Topography | Flat |
| Parking | Garage, Outdoor |
| Sewage system | Municipal sewer |
| Water supply | Municipality |
| Foundation | Poured concrete |
| Zoning | Residential |
This property is presented in collaboration with RE/MAX DYNAMIQUE INC.