Montréal (Pierrefonds-Roxboro) H8Y1J5
Bungalow | MLS: 22273133
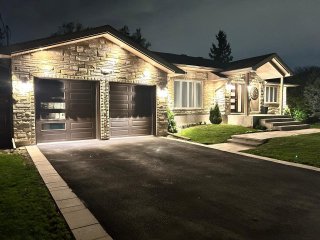 Frontage
Frontage 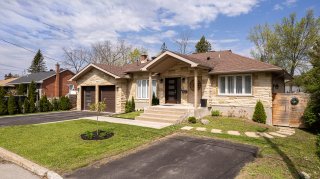 Frontage
Frontage 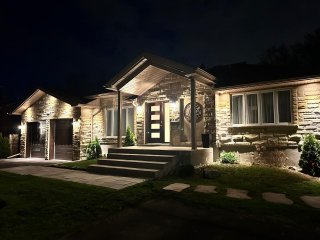 Frontage
Frontage 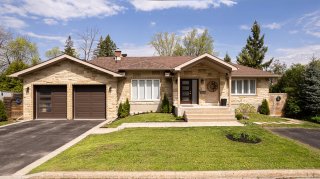 Frontage
Frontage 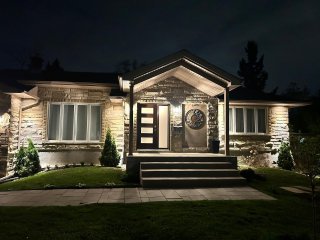 Frontage
Frontage 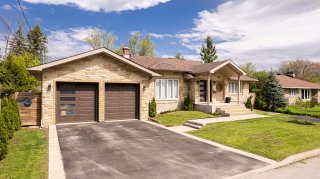 Exterior entrance
Exterior entrance 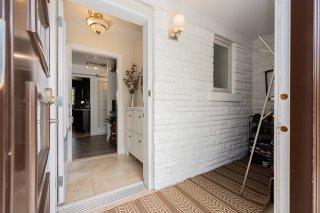 Kitchen
Kitchen 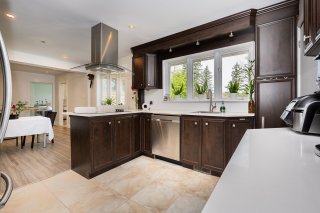 Kitchen
Kitchen 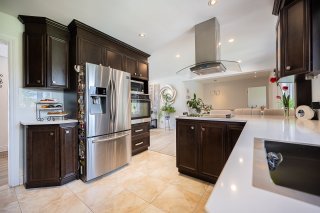 Kitchen
Kitchen 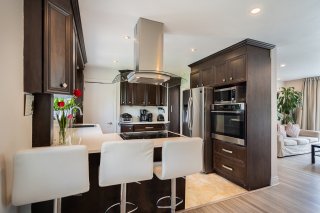 Kitchen
Kitchen 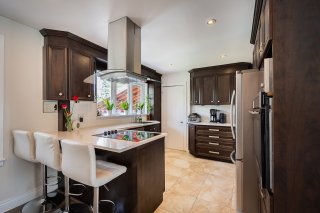 Dining room
Dining room 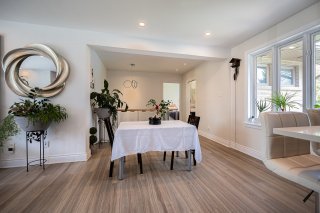 Dining room
Dining room 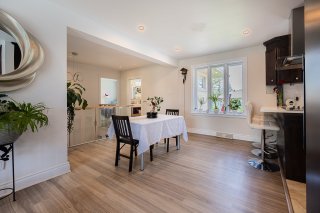 Dining room
Dining room 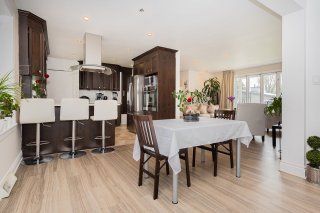 Family room
Family room 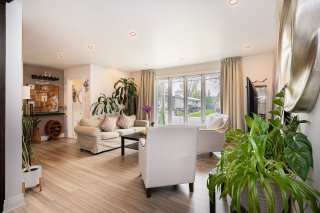 Family room
Family room 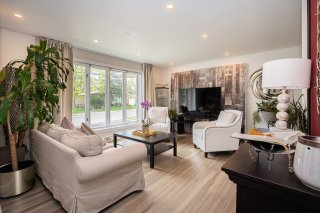 Family room
Family room 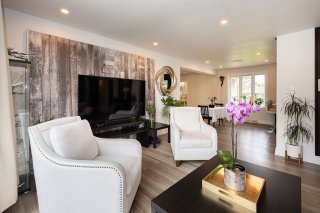 Family room
Family room 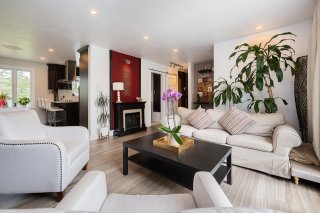 Family room
Family room 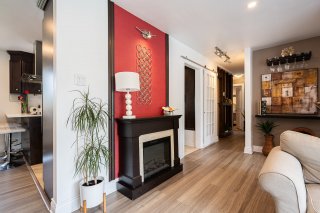 Bedroom
Bedroom 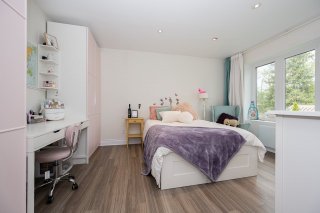 Bedroom
Bedroom 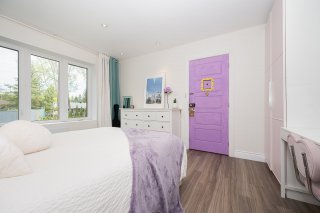 Bedroom
Bedroom 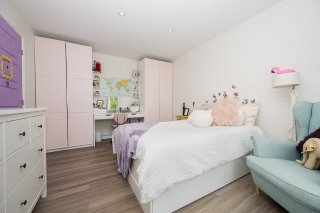 Bathroom
Bathroom 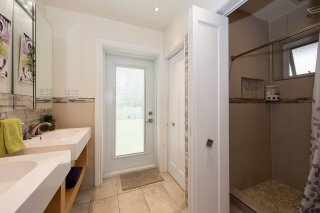 Bathroom
Bathroom 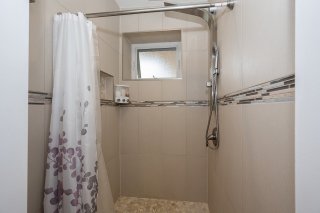 Bathroom
Bathroom 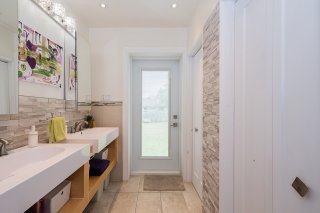 Bathroom
Bathroom 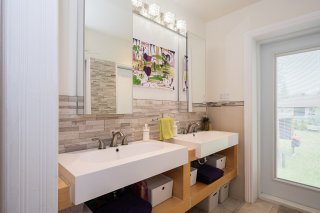 Hallway
Hallway 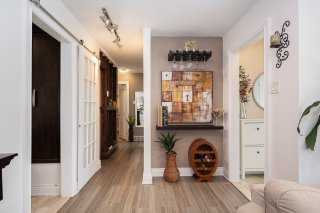 Common room
Common room 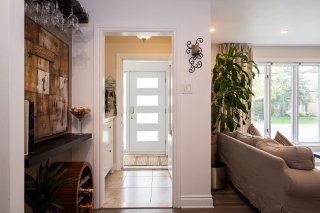 Bathroom
Bathroom 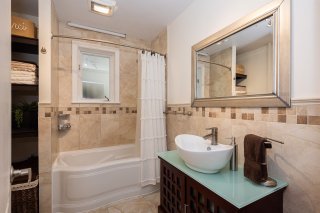 Bathroom
Bathroom 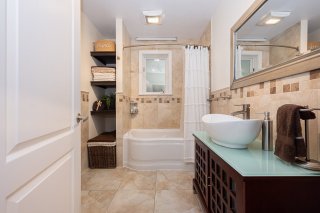 Bathroom
Bathroom 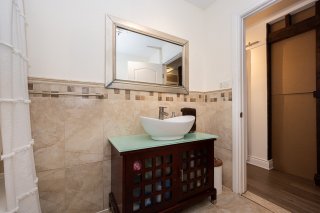 Bedroom
Bedroom 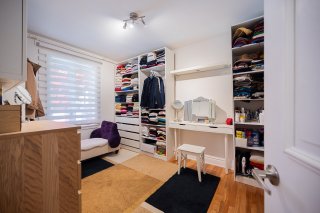 Bedroom
Bedroom 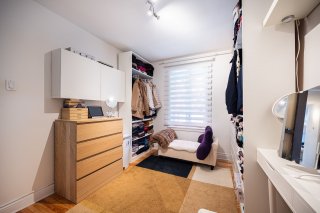 Bedroom
Bedroom 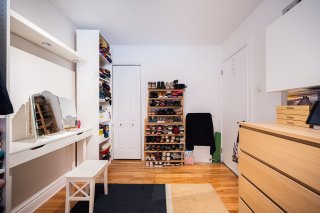 Hallway
Hallway 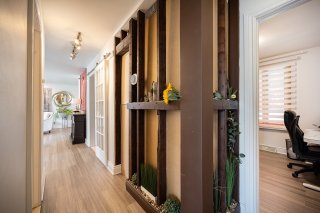 Staircase
Staircase 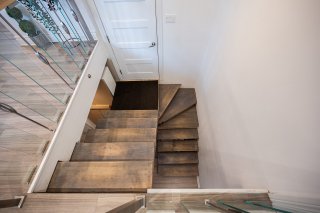 Staircase
Staircase 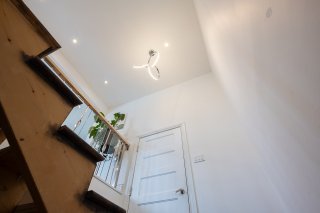 Dinette
Dinette 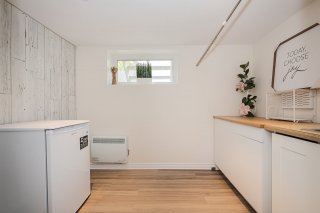 Dinette
Dinette 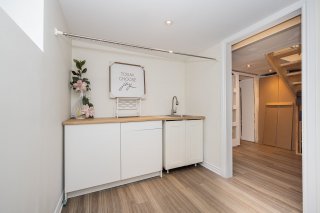 Bedroom
Bedroom 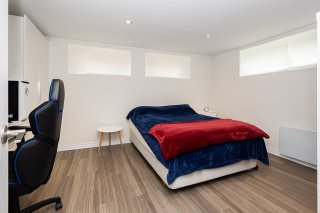 Bedroom
Bedroom 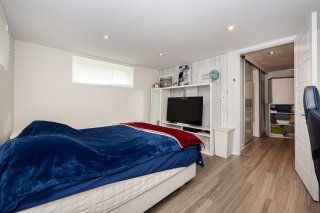 Bedroom
Bedroom 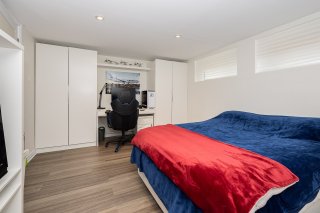 Staircase
Staircase 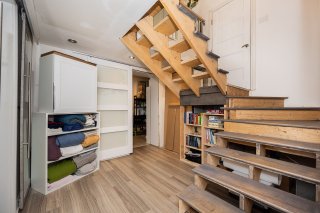 Laundry room
Laundry room 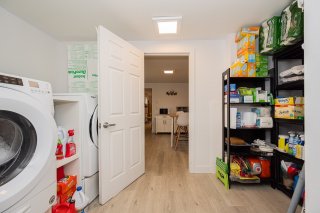 Dinette
Dinette 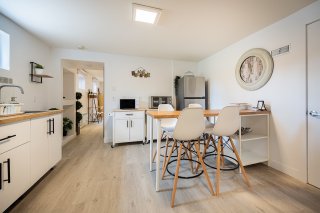 Dinette
Dinette 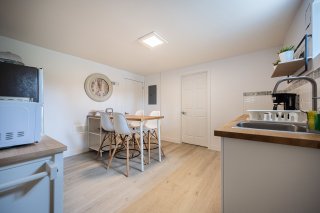 Dinette
Dinette 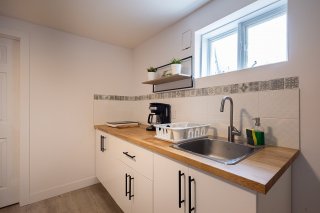 Family room
Family room 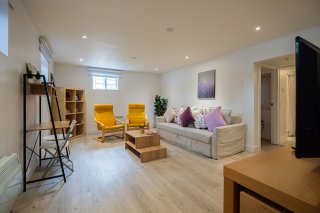 Family room
Family room 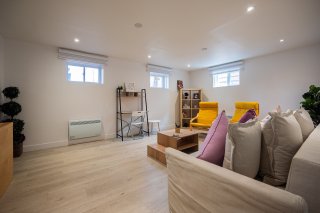 Family room
Family room 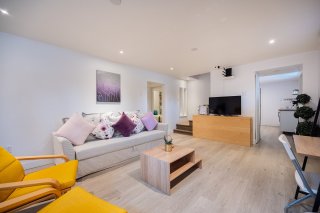 Family room
Family room 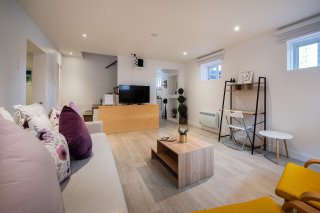 Bedroom
Bedroom 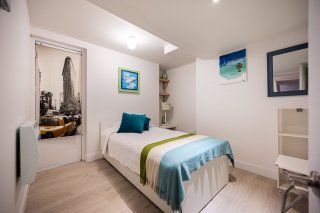 Bedroom
Bedroom 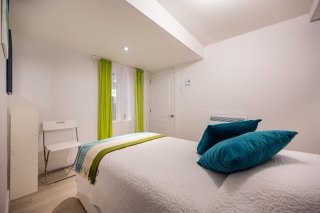 Bedroom
Bedroom 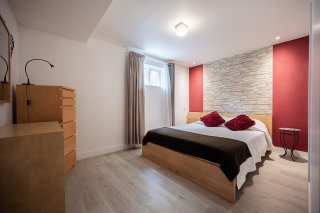 Bedroom
Bedroom 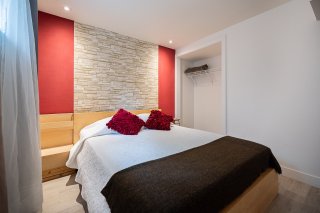 Bedroom
Bedroom 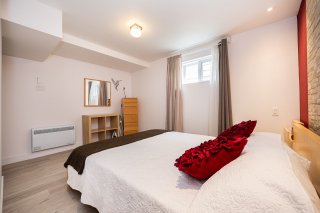 Bathroom
Bathroom 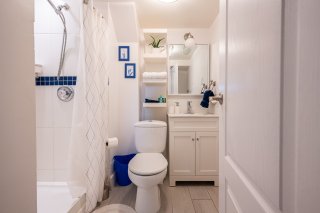 Bathroom
Bathroom 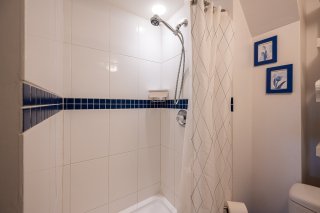 Bathroom
Bathroom 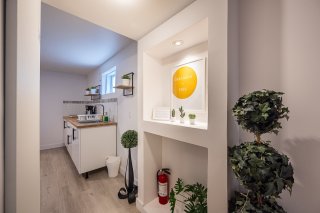 Bedroom
Bedroom 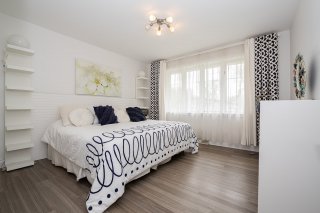 Bedroom
Bedroom 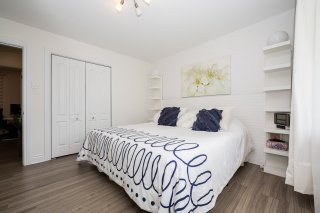 Bedroom
Bedroom 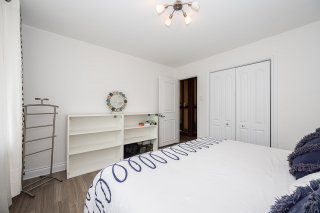 Bedroom
Bedroom 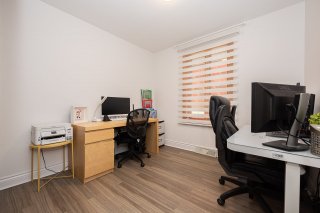 Bedroom
Bedroom 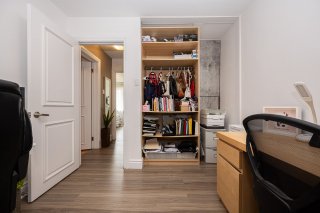 Overall View
Overall View 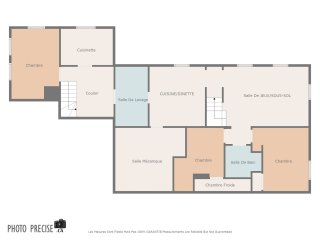 Overall View
Overall View 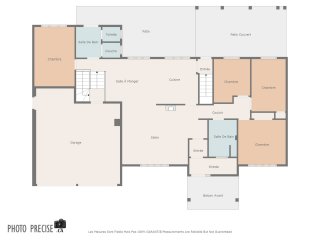 Overall View
Overall View 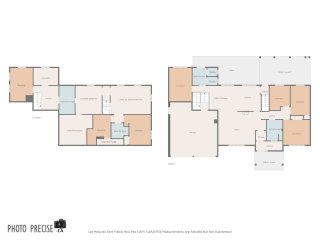 Aerial photo
Aerial photo 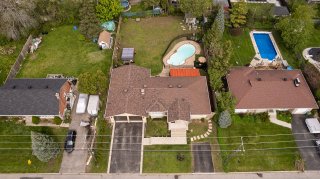 Aerial photo
Aerial photo 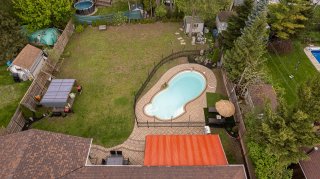 Aerial photo
Aerial photo 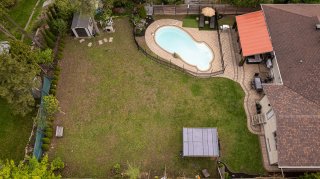 Aerial photo
Aerial photo 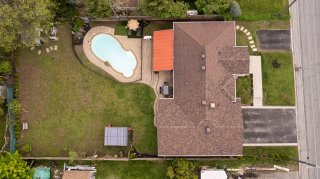 Aerial photo
Aerial photo 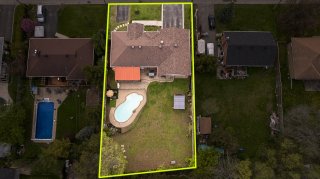 Aerial photo
Aerial photo 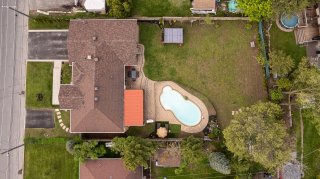 Aerial photo
Aerial photo 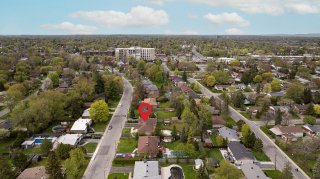 Aerial photo
Aerial photo 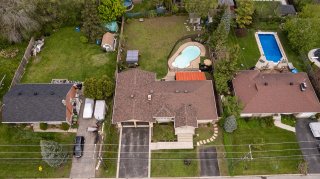 Backyard
Backyard 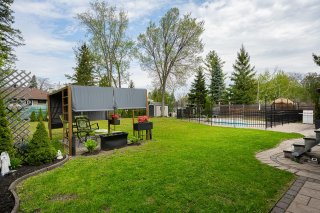 Backyard
Backyard 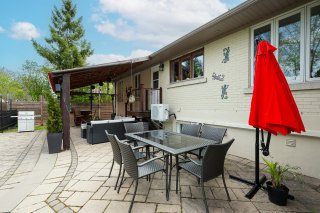 Backyard
Backyard 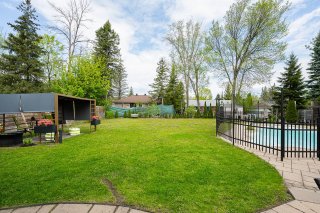 Patio
Patio 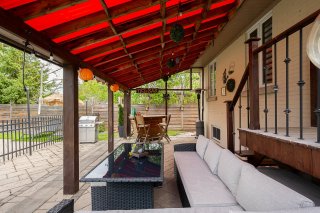 Patio
Patio 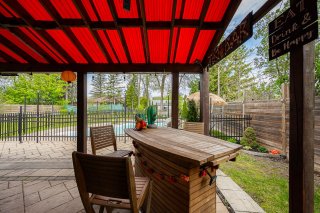 Patio
Patio 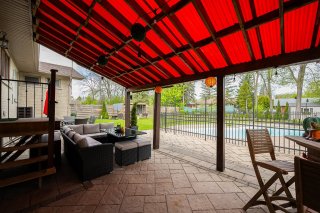 Pool
Pool 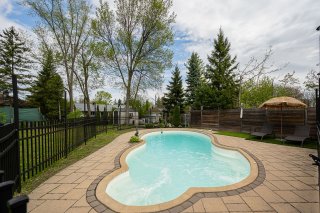 Pool
Pool 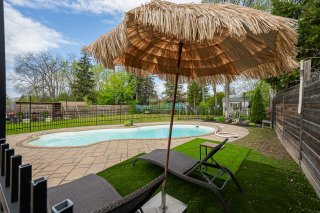 Pool
Pool 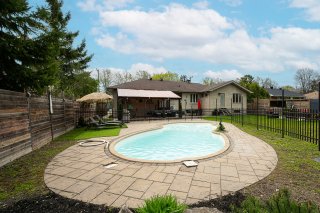 Backyard
Backyard 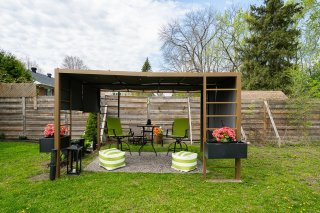 Patio
Patio 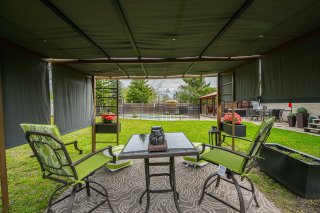 Patio
Patio 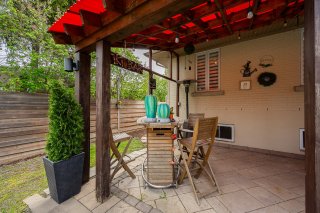 Pool
Pool 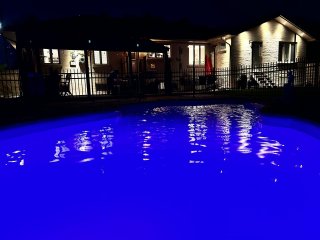 Pool
Pool 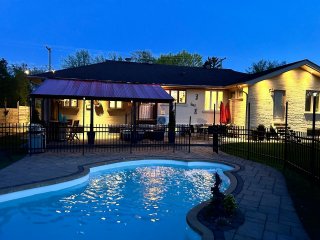 Exterior entrance
Exterior entrance 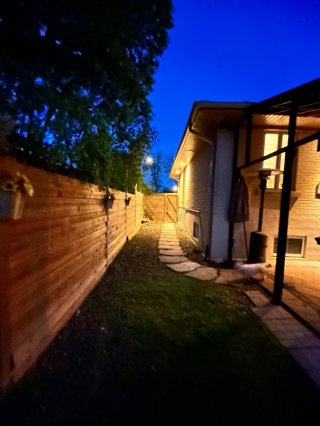
Welcome to your future home in the heart of Roxboro, where style meets functionality and comfort. This beautifully renovated 7-bedroom, 3-bathroom property offers everything you need -- and more. From the moment you step inside, you'll be impressed by the bright open-concept living spaces, sleek modern finishes, and thoughtful design tailored for families of all sizes. Don't miss this rare opportunity. Roxboro is a hidden gem in the West Island -- offering a peaceful, residential vibe with easy access to downtown and surrounding amenities. Come visit and fall in love!
Welcome to your future home in the heart of Roxboro, where
style meets functionality and comfort. This beautifully
renovated 7-bedroom, 3-bathroom property offers everything
you need -- and more.
From the moment you step inside, you'll be impressed by the
bright open-concept living spaces, sleek modern finishes,
and thoughtful design tailored for families of all sizes.
Fully renovated with modern style -- nothing to do but
move in
Spacious layout -- perfect for large families,
entertaining, or hosting guests
Intergenerational basement with private entrance.
Gorgeous backyard retreat -- enjoy summer to the fullest
with a underground pool, patio area, and green space
Ample storage throughout -- stay organized with generous
closets and built-ins
Prime location -- just minutes from grocery stores,
schools, daycares, parks, the REM, and public transit
Imagine mornings in a sunlit kitchen, weekends by the pool,
and the freedom of extra income from a fully equipped
lower-level suite. Whether you're an investor, a
multigenerational family, or simply looking for space to
grow -- this home offers comfort, flexibility, and value.
Roxboro is a hidden gem in the West Island -- offering a
peaceful, residential vibe with easy access to downtown and
surrounding amenities.
Don't miss this rare opportunity. Come visit and fall in
love with your next home!
| Room | Dimensions | Level | Flooring |
|---|---|---|---|
| Bedroom | 11.7 x 10.10 P | Ground Floor | Floating floor |
| Bedroom | 8.4 x 12.9 P | Ground Floor | Floating floor |
| Bedroom | 8.10 x 10.7 P | Ground Floor | Wood |
| Family room | 16.1 x 14.5 P | Ground Floor | Floating floor |
| Kitchen | 11.4 x 11.4 P | Ground Floor | Ceramic tiles |
| Dining room | 18.6 x 11.4 P | Ground Floor | Floating floor |
| Bathroom | 10.5 x 7.6 P | Ground Floor | Ceramic tiles |
| Bedroom | 9.10 x 14.6 P | Ground Floor | Floating floor |
| Other | 20.11 x 23.4 P | Ground Floor | Floating floor |
| Bedroom | 11.7 x 13.1 P | Basement | Floating floor |
| Living room | 17.7 x 16.0 P | Basement | Floating floor |
| Bathroom | 7.6 x 6.7 P | Basement | Ceramic tiles |
| Bedroom | 10.3 x 13.1 P | Basement | Floating floor |
| Dinette | 15.4 x 12.4 P | Basement | Floating floor |
| Other | 14.6 x 13.1 P | Basement | Floating floor |
| Laundry room | 6.9 x 12.4 P | Basement | Ceramic tiles |
| Dinette | 10.9 x 7.5 P | Basement | Floating floor |
| Bedroom | 9.10 x 14.6 P | Basement | Floating floor |
| Heating system | Air circulation, Electric baseboard units |
|---|---|
| Driveway | Asphalt, Double width or more |
| Roofing | Asphalt shingles |
| Equipment available | Central air conditioning, Central heat pump, Electric garage door |
| Proximity | Daycare centre, Elementary school, High school, Highway, Park - green area, Public transport, Réseau Express Métropolitain (REM) |
| Heating energy | Electricity |
| Basement | Finished basement |
| Available services | Fire detector |
| Garage | Fitted |
| Parking | Garage, Outdoor |
| Pool | Heated, Inground |
| Sewage system | Municipal sewer |
| Water supply | Municipality |
| Landscaping | Patio |
| Zoning | Residential |
This property is presented in collaboration with GROUPE SUTTON SYNERGIE INC.