Montréal (Le Sud-Ouest) H4C2E5
Two or more storey | MLS: 19371185
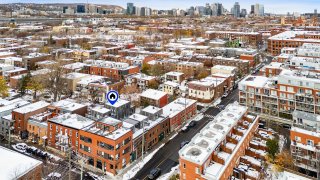 Kitchen
Kitchen 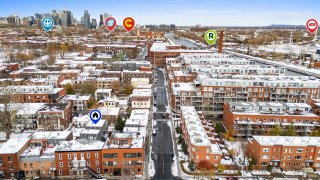 Aerial photo
Aerial photo 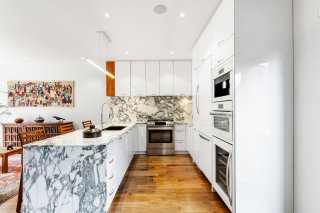 Nearby
Nearby 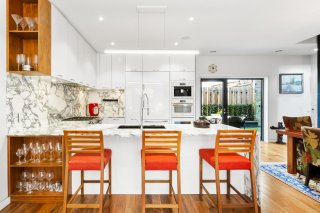 Kitchen
Kitchen 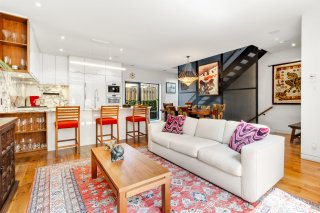 Bathroom
Bathroom 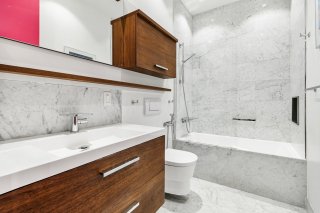 Dining room
Dining room 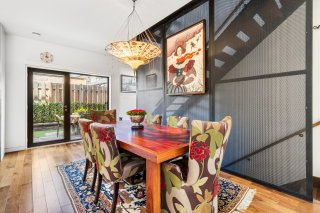 Backyard
Backyard 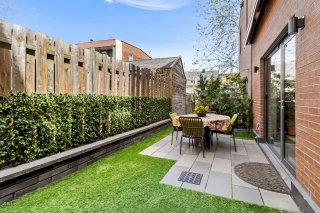 Backyard
Backyard 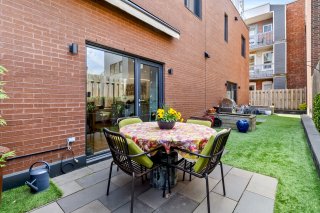 Backyard
Backyard  Corridor
Corridor  Living room
Living room  Living room
Living room 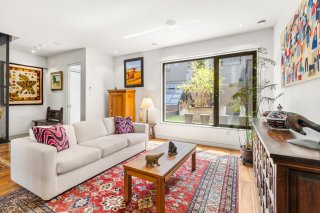 Living room
Living room 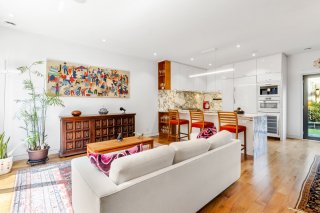 Kitchen
Kitchen 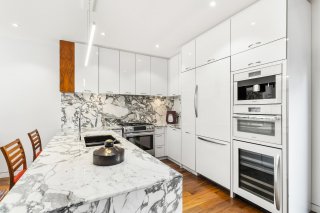 Kitchen
Kitchen 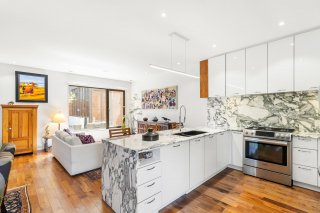 Dining room
Dining room 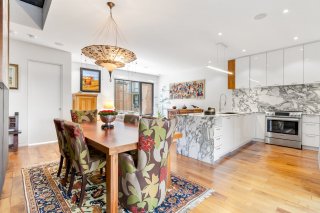 Dining room
Dining room 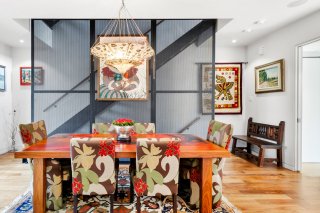 Corridor
Corridor  Bedroom
Bedroom  Bedroom
Bedroom 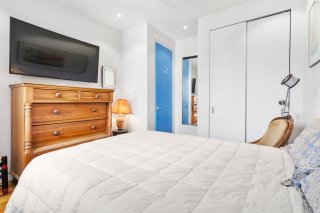 Bedroom
Bedroom 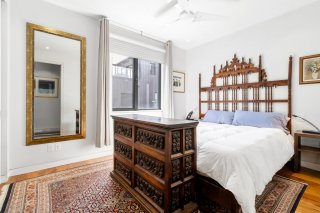 Bedroom
Bedroom 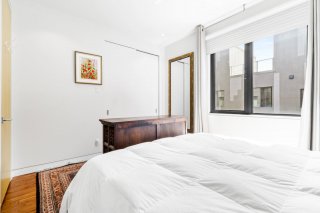 Laundry room
Laundry room 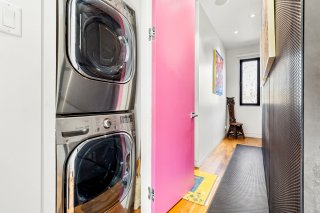 Den
Den 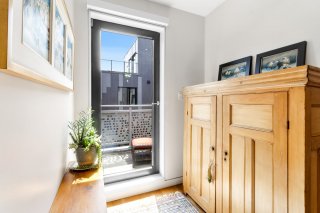 Balcony
Balcony 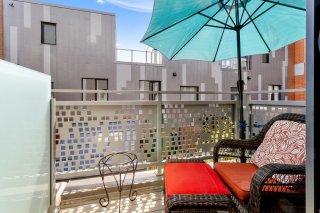 Primary bedroom
Primary bedroom 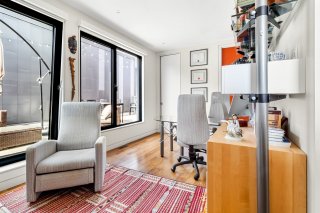 Primary bedroom
Primary bedroom  Primary bedroom
Primary bedroom 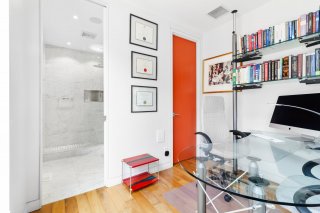 Ensuite bathroom
Ensuite bathroom 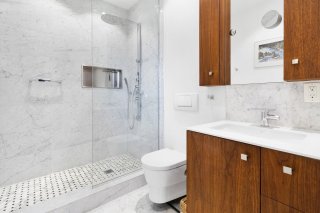 Walk-in closet
Walk-in closet 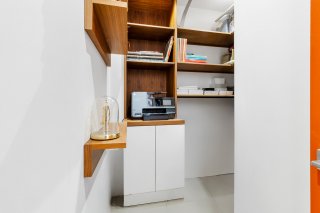 Patio
Patio 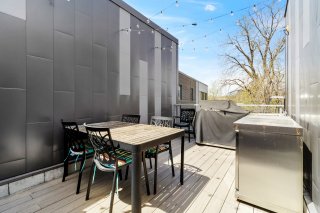 Patio
Patio 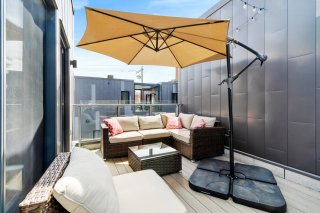 Patio
Patio 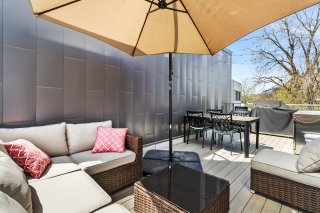 Staircase
Staircase 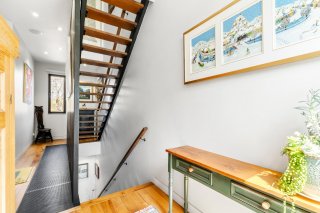 Walk-in closet
Walk-in closet 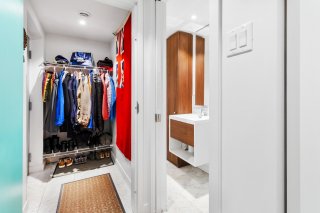 Washroom
Washroom 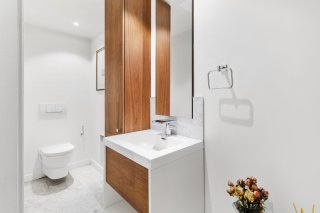 Storage
Storage 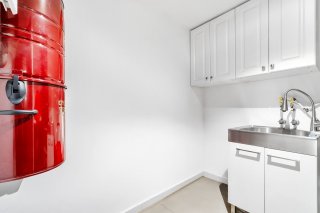 Garage
Garage 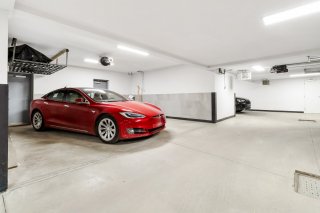 Exterior entrance
Exterior entrance 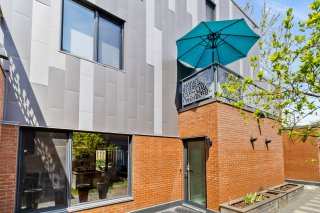 Exterior entrance
Exterior entrance 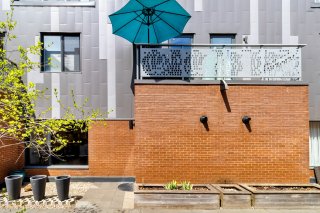 Exterior entrance
Exterior entrance 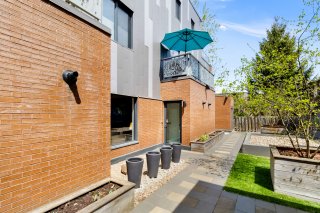 Aerial photo
Aerial photo 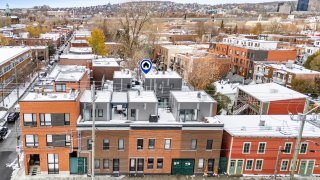 Aerial photo
Aerial photo  Aerial photo
Aerial photo 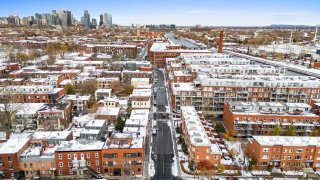 Aerial photo
Aerial photo 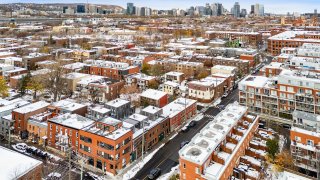 Nearby
Nearby 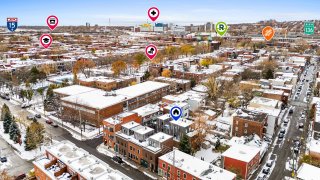 Aerial photo
Aerial photo 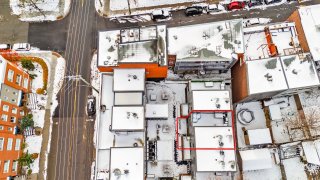 Frontage
Frontage 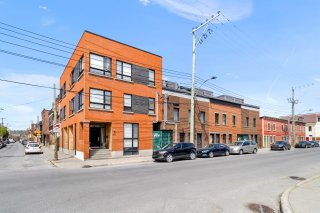 Frontage
Frontage  Frontage
Frontage 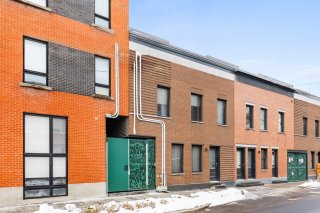 Frontage
Frontage 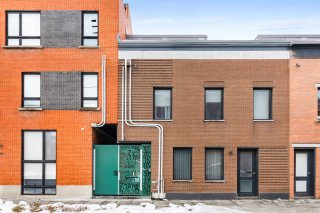
Modern property in the heart of Saint-Henri, steps from the Lachine Canal, metro, cafés, restaurants and local boutiques. Built in 2016 with a private townhouse-style entrance, 1,356 sq. ft., 3 bedrooms, 2 full bathrooms + powder room. Double underground garage with bike space. High ceilings, large windows and two terraces, including one facing the garden. High-end materials, superior soundproofing and energy efficiency, central system and air exchanger.
Located in the heart of Saint-Henri, one of Montréal's most
desirable and rapidly evolving neighbourhoods, this
property offers an ideal balance of urban living and
residential comfort. Just steps from the Lachine Canal,
cycling paths, metro stations, cafés, restaurants,
specialty markets and essential services. A vibrant,
cultural setting while maintaining a warm and welcoming
community atmosphere.
PROPERTY FEATURES
* Built in 2016: modern construction with durable,
high-quality materials designed for performance and comfort.
* Private entrance for each unit, offering added privacy
and townhouse-style living.
* Approx. 1,356 sq. ft. of living space.
* Double underground garage with dedicated bike storage.
* 3 bedrooms, 2 full bathrooms and 1 powder room: ideal for
families, professionals or hosting guests.
* High ceilings and expansive windows providing abundant
natural light.
* Two spacious terraces, including one facing the garden,
perfect for outdoor living and enjoying generous sunlight.
FINISHES & MATERIALS
- 96'' interior doors with concealed hinges and European
hardware.
- LED recessed and wall lighting with dimmers.
- Exterior cladding in clay brick and MAC.
- Wood-effect PVC decks (Tech finish), offering a warm
aesthetic with low maintenance.
- MQ aluminum doors and windows, durable and
energy-efficient.
COMFORT & EFFICIENCY
- Central heating and air conditioning system.
- Air exchanger ensuring optimal indoor air quality.
- 60-gallon hot water tank.
- Superior soundproofing and thermal insulation for
enhanced acoustic comfort and reduced energy loss.
A rare opportunity to enjoy a contemporary, thoughtfully
designed living space in one of Montréal's most
sought-after neighbourhoods. Perfect for those seeking an
active urban lifestyle without compromising on quality,
comfort and refined finishes.
Inclusions : Light fixtures, blinds, built-in kitchen appliances, washer, dryer, terrace with summer furniture, first-floor patio table, sound system, on-demand hot water tank, air purifier.
Exclusions : dining room lighting
| Room | Dimensions | Level | Flooring |
|---|---|---|---|
| Other | 5.7 x 3.4 P | Basement | Wood |
| Washroom | 3.2 x 10.6 P | Basement | Ceramic tiles |
| Kitchen | 10.5 x 9.8 P | Ground Floor | Wood |
| Living room | 12.8 x 11.1 P | Ground Floor | Wood |
| Dining room | 7.4 x 23.3 P | Ground Floor | Wood |
| Other | 7.9 x 4.2 P | Ground Floor | Wood |
| Bathroom | 8.0 x 5.3 P | 2nd Floor | Ceramic tiles |
| Storage | 3.6 x 3.2 P | 2nd Floor | |
| Bedroom | 14.7 x 9.1 P | 2nd Floor | Wood |
| Other | 23.3 x 2.9 P | 2nd Floor | Wood |
| Bathroom | 8.9 x 4.9 P | 2nd Floor | Ceramic tiles |
| Primary bedroom | 12.7 x 8.1 P | 2nd Floor | Wood |
| Bedroom | 10.8 x 13.5 P | 2nd Floor | Wood |
| Basement | 6 feet and over |
|---|---|
| Bathroom / Washroom | Adjoining to primary bedroom, Seperate shower |
| Heating system | Air circulation, Radiant |
| Windows | Aluminum |
| Proximity | Bicycle path, Cegep, Elementary school, High school, Highway, Hospital, Park - green area, Public transport |
| Siding | Brick, Steel |
| Equipment available | Central air conditioning, Central heat pump, Electric garage door, Private yard, Ventilation system |
| Garage | Double width or more, Fitted, Heated |
| Roofing | Elastomer membrane |
| Landscaping | Fenced, Landscape |
| Parking | Garage |
| Sewage system | Municipal sewer |
| Water supply | Municipality |
| Heating energy | Natural gas |
| Zoning | Residential |
| Window type | Tilt and turn |
This property is presented in collaboration with RE/MAX DYNAMIQUE INC.