2025-Nov-30 | 13:00 - 15:00
Laval (Chomedey) H7P0M3
Apartment | MLS: 19317796
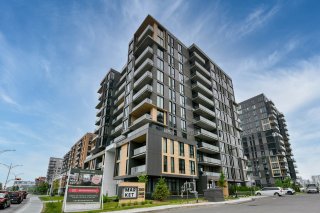 Exterior entrance
Exterior entrance 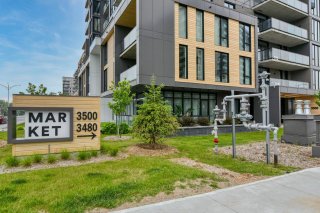 Exterior
Exterior 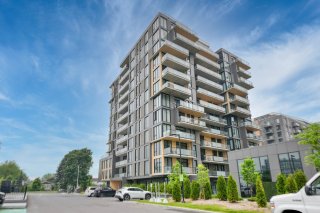 Exterior
Exterior 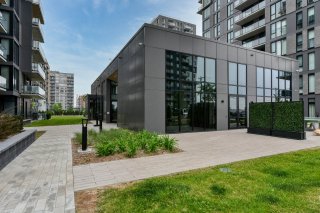 Hallway
Hallway 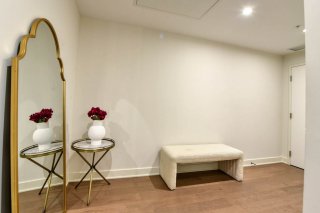 Hallway
Hallway 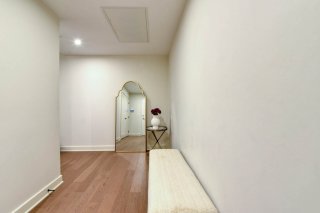 Kitchen
Kitchen 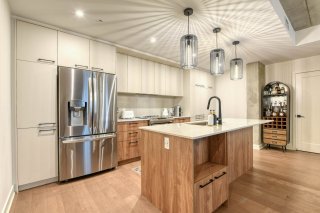 Kitchen
Kitchen 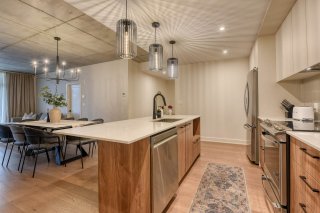 Kitchen
Kitchen 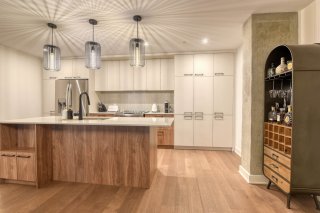 Dining room
Dining room 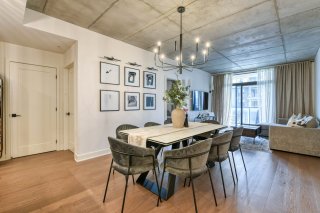 Dining room
Dining room 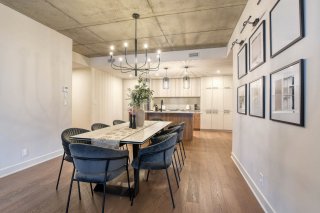 Dining room
Dining room 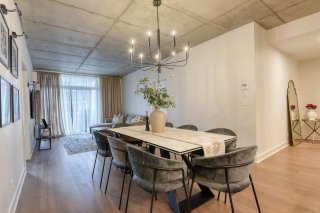 Living room
Living room 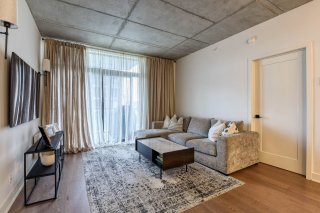 Living room
Living room 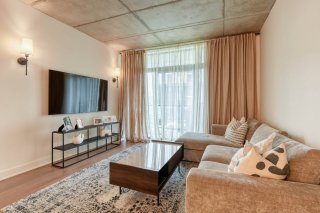 Bedroom
Bedroom 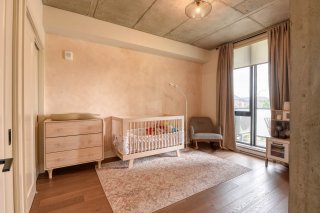 Dining room
Dining room 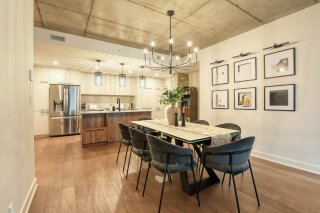 Bedroom
Bedroom 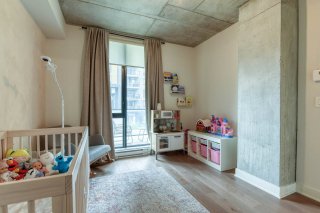 Bedroom
Bedroom 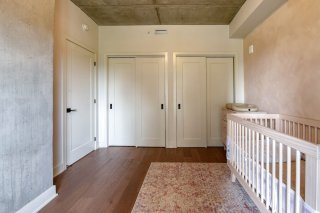 Primary bedroom
Primary bedroom 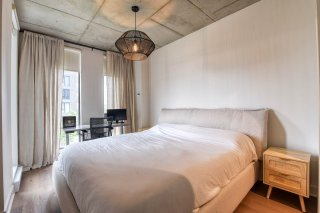 Primary bedroom
Primary bedroom 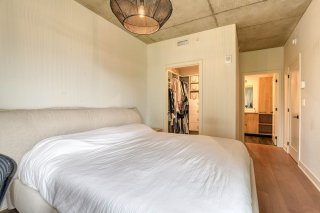 Bathroom
Bathroom 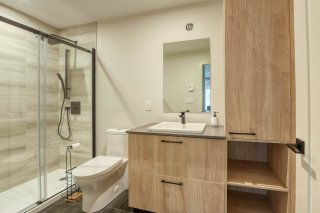 Bathroom
Bathroom 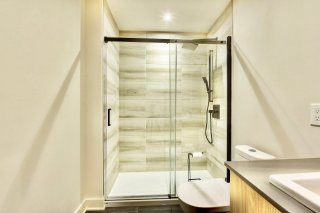 Walk-in closet
Walk-in closet 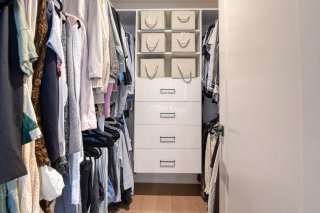 Bathroom
Bathroom 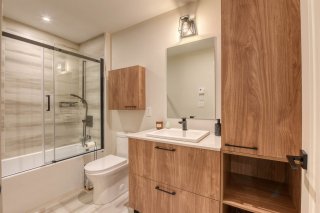 Bathroom
Bathroom 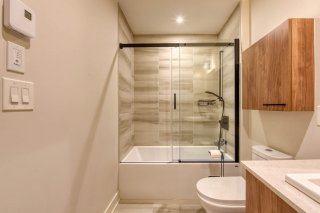 Laundry room
Laundry room 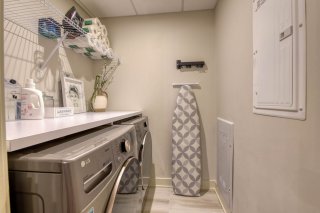 Balcony
Balcony 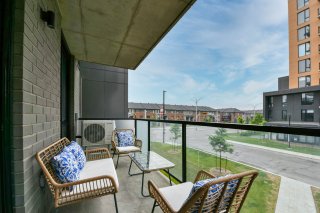 View
View 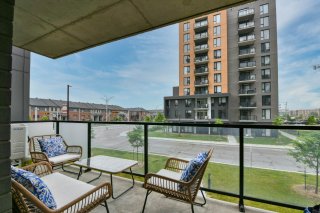 Overall View
Overall View 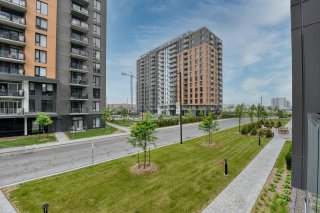 Common room
Common room 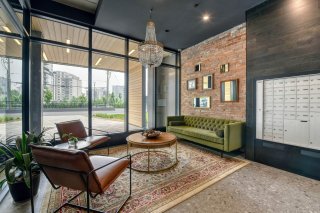 Common room
Common room 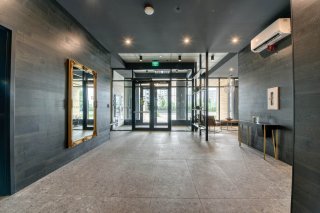 Common room
Common room 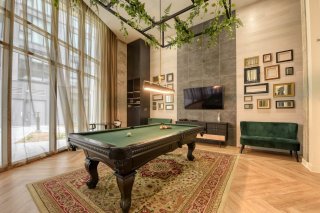 Common room
Common room 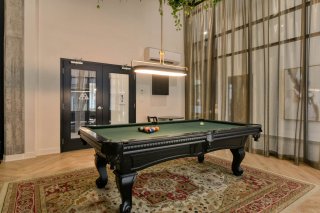 Conference room
Conference room 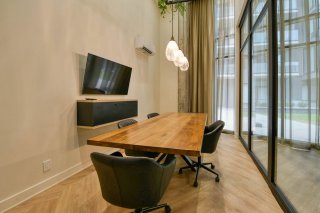 Exercise room
Exercise room 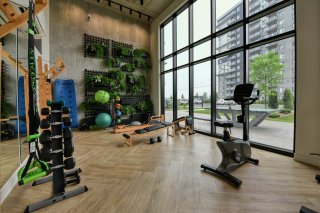 Exercise room
Exercise room 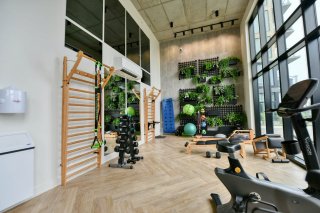 Exterior
Exterior 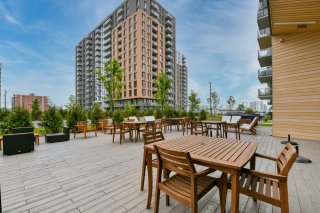 Parking
Parking 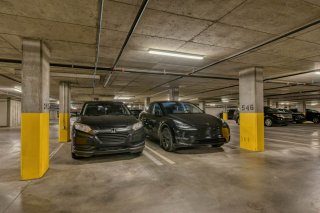 Parking
Parking 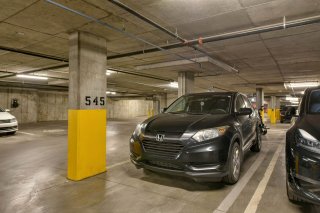
Measurements to come. Certificate of location has been ordered. The seller is currently renting an indoor parking space in the adjacent building for $175 per month on a month-to-month basis. The future buyer may easily assume this rental agreement should they require a second parking spot.
Inclusions : All rods, blinds and curtains (except curtains in living room), All light fixtures and wall sconces (except chandelier in dining room), dishwasher, fridge, patio furniture, wall mounted tv stand, drying rack in laundry room, closet organization systems.
Exclusions : Stove, washer and dryer, BBQ.
| Room | Dimensions | Level | Flooring |
|---|---|---|---|
| Hallway | 10 x 10 P | 2nd Floor | Wood |
| Dining room | 10 x 10 P | 2nd Floor | Wood |
| Kitchen | 10 x 10 P | 2nd Floor | Wood |
| Living room | 10 x 10 P | 2nd Floor | Wood |
| Primary bedroom | 10 x 10 P | 2nd Floor | Wood |
| Bedroom | 10 x 10 P | 2nd Floor | Wood |
| Bathroom | 10 x 10 P | 2nd Floor | Ceramic tiles |
| Bathroom | 10 x 10 P | 2nd Floor | Ceramic tiles |
| Equipment available | Alarm system, Central air conditioning, Central vacuum cleaner system installation, Electric garage door, Entry phone, Sauna, Ventilation system |
|---|---|
| Available services | Balcony/terrace, Exercise room, Fire detector, Garbage chute, Hot tub/Spa, Indoor pool, Visitor parking |
| Proximity | Bicycle path, Daycare centre, Elementary school, High school, Highway, Park - green area |
| Heating energy | Electricity |
| Easy access | Elevator |
| Garage | Fitted, Heated, Single width |
| Parking | Garage |
| Pool | Indoor, Inground |
| Sewage system | Municipal sewer |
| Water supply | Municipality |
| Zoning | Residential |
| Bathroom / Washroom | Seperate shower |
This property is presented in collaboration with ROYAL LEPAGE CLASSIC