Laval (Auteuil) H7K3N5
Two or more storey | MLS: 17184738
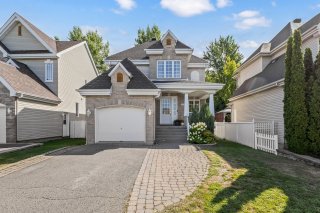 Overall View
Overall View 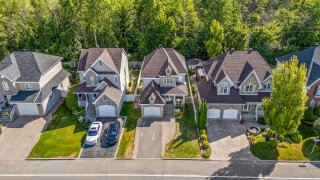 Exterior entrance
Exterior entrance 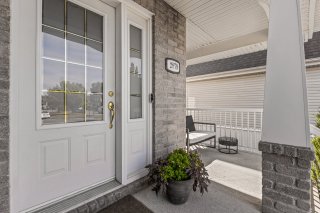 Hallway
Hallway 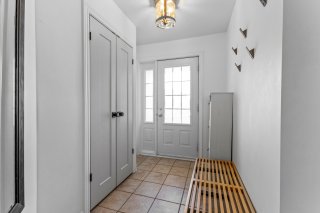 Hallway
Hallway 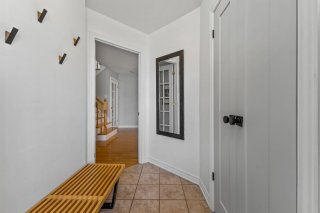 Living room
Living room 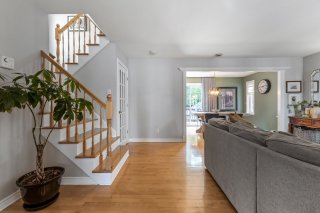 Living room
Living room 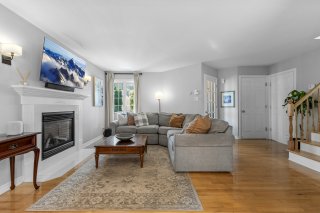 Living room
Living room 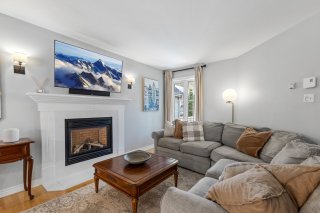 Living room
Living room 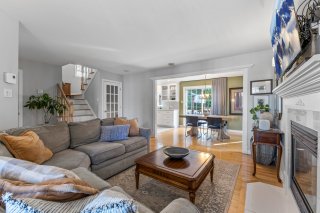 Dining room
Dining room 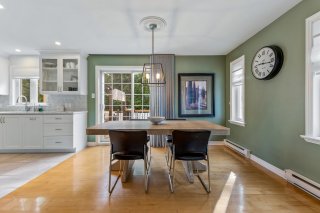 Dining room
Dining room 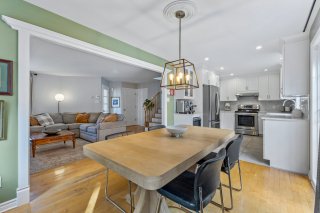 Kitchen
Kitchen 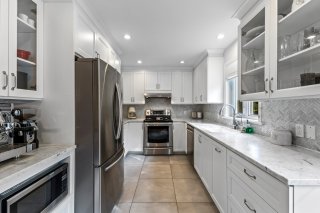 Kitchen
Kitchen 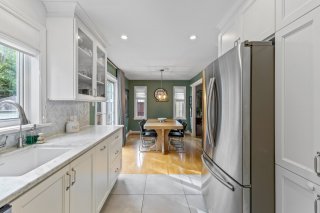 Washroom
Washroom 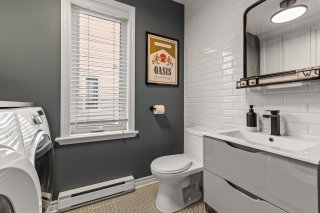 Washroom
Washroom 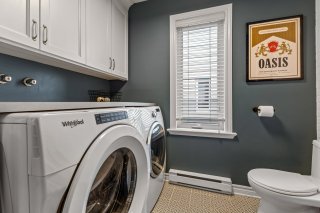 Primary bedroom
Primary bedroom 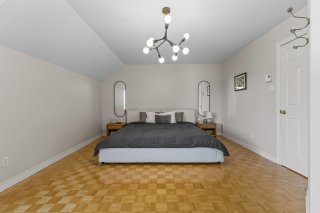 Bedroom
Bedroom 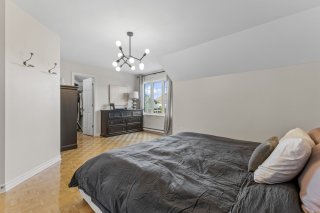 Bedroom
Bedroom 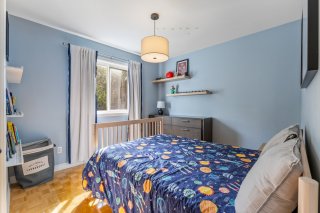 Bedroom
Bedroom 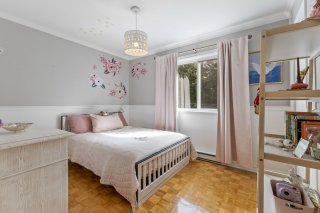 Bathroom
Bathroom 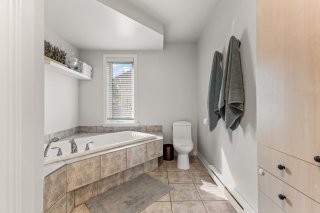 Bathroom
Bathroom 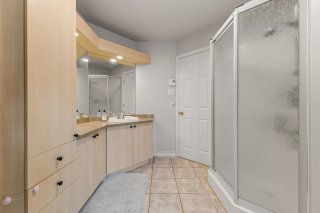 Basement
Basement 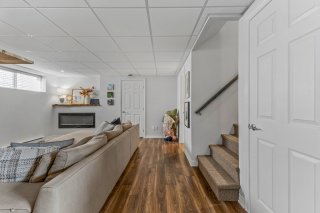 Basement
Basement 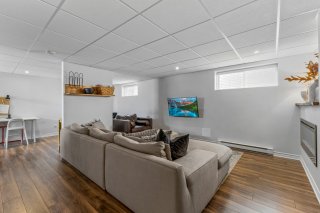 Basement
Basement 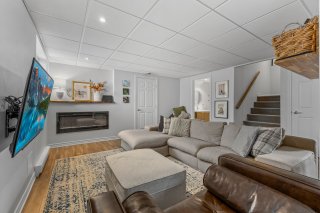 Basement
Basement 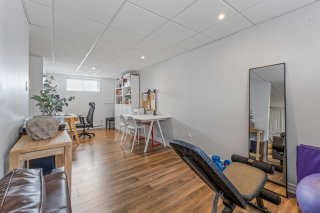 Basement
Basement 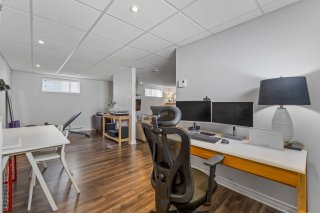 Bathroom
Bathroom 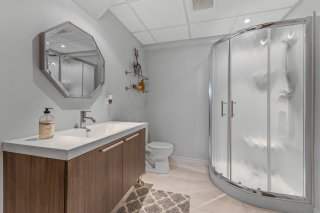 Backyard
Backyard 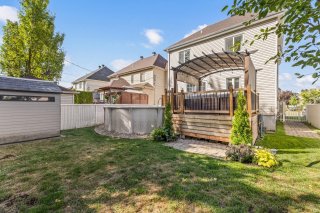 Backyard
Backyard 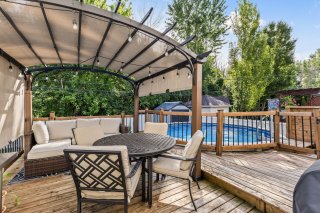 Backyard
Backyard 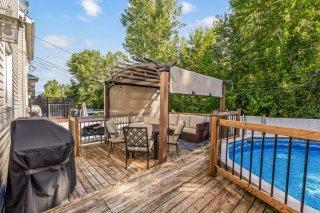 Backyard
Backyard 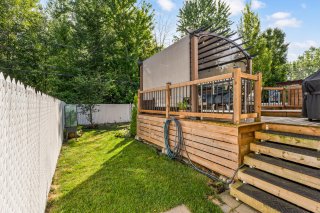 Other
Other 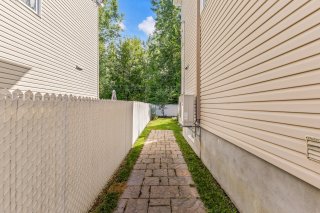 Backyard
Backyard 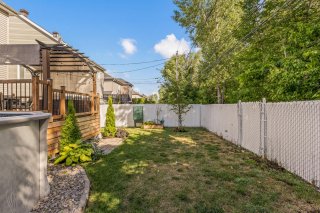 Drawing (sketch)
Drawing (sketch) 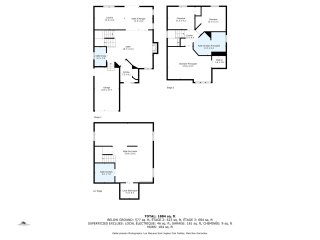 Drawing (sketch)
Drawing (sketch) 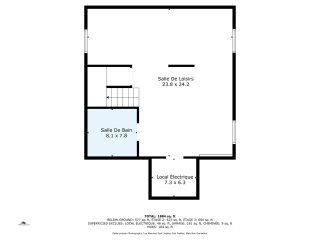 Drawing (sketch)
Drawing (sketch) 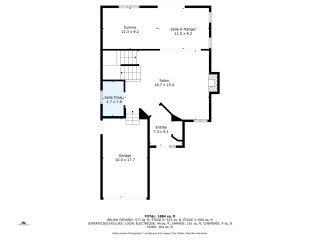 Drawing (sketch)
Drawing (sketch) 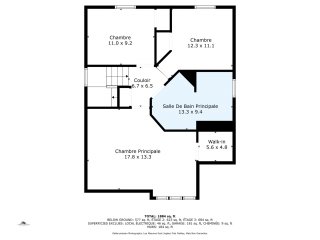 Overall View
Overall View 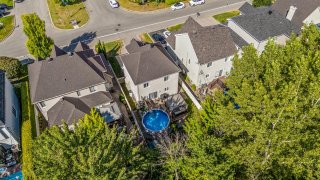 Aerial photo
Aerial photo 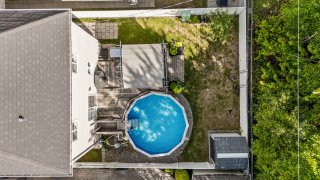 Aerial photo
Aerial photo 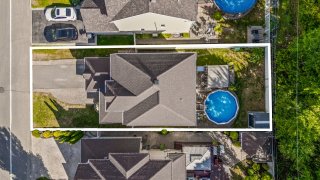 Aerial photo
Aerial photo 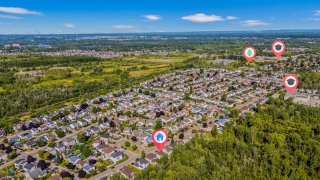 Aerial photo
Aerial photo 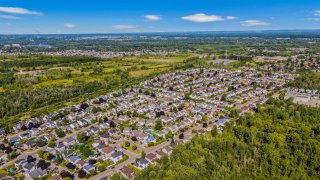 Aerial photo
Aerial photo 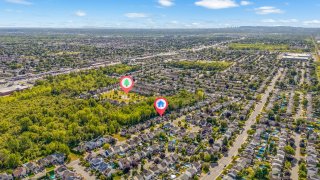 Aerial photo
Aerial photo 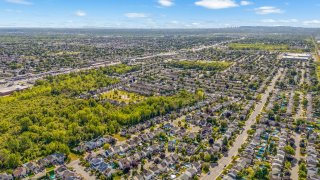 Frontage
Frontage 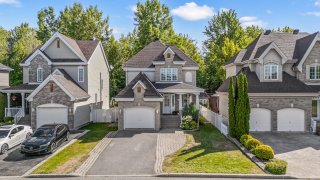
Built in 2001, with no rear neighbours, a heated pool, and a perfect gazebo for relaxing. The main floor features a bright living room with a gas fireplace, a renovated kitchen, dining area, powder room, and laundry. Upstairs: 3 bedrooms, including a large master with walk-in closet and full bathroom. The basement is well-designed with a bathroom and shower. Charming, modern, and functional, in one of Laval's most sought-after neighbourhoods. See addenda
Charming Family Home in Sought-After Auteuil, Laval
Built in 2001, this beautiful property is located in the
highly popular Auteuil neighborhood of Laval. Offering
privacy with no rear neighbors, the home features an
above-ground heated pool and a cozy gazebo area, perfect
for entertaining or relaxing outdoors.
Inside, the main floor welcomes you with a closed entrance,
a spacious living room with a propane gas fireplace, a
renovated kitchen with modern finishes, a nice size dining
area, a convenient powder room, and a laundry area.
Upstairs, you'll find three bedrooms, including a very
large master suite with a walk-in closet. A full bathroom
and a linen closet complete this level.
The basement is smartly divided, providing versatile living
space along with a bathroom featuring a shower.
A perfect blend of charm, functionality, and modern updates
in one of Laval's most desirable areas. Come see for
yourself!
Inclusions : Kitchen fan, dishwasher, light fixture, poles, curtains, blinds, pool with heather ( liner has not been changed by current owner), tv wall mount in living room and basement, Gazebo, alarm system not connected, garage door opener, central vacuum and acc.
Exclusions : tv's, curtains in kids bedrooms, arlo doorbell, shelves in kids bedrooms
| Room | Dimensions | Level | Flooring |
|---|---|---|---|
| Hallway | 9.1 x 7.3 P | Ground Floor | Ceramic tiles |
| Living room | 18.7 x 15.4 P | Ground Floor | Wood |
| Kitchen | 12.3 x 9.2 P | Ground Floor | Ceramic tiles |
| Dining room | 11.5 x 9.2 P | Ground Floor | Wood |
| Washroom | 7.8 x 4.7 P | Ground Floor | Ceramic tiles |
| Primary bedroom | 17.8 x 13.3 P | 2nd Floor | Parquetry |
| Bedroom | 12.3 x 11.1 P | 2nd Floor | Parquetry |
| Bedroom | 11.0 x 9.2 P | 2nd Floor | Parquetry |
| Bathroom | 13.3 x 9.4 P | 2nd Floor | Ceramic tiles |
| Family room | 24.2 x 23.8 P | Basement | Floating floor |
| Bathroom | 8.1 x 7.8 P | Basement | Ceramic tiles |
| Basement | 6 feet and over, Finished basement |
|---|---|
| Pool | Above-ground |
| Siding | Aluminum, Brick |
| Driveway | Asphalt, Plain paving stone |
| Proximity | Bicycle path, Daycare centre, Elementary school, High school, Highway, Park - green area, Public transport |
| Heating system | Electric baseboard units |
| Heating energy | Electricity |
| Landscaping | Fenced |
| Garage | Fitted, Heated, Single width |
| Topography | Flat |
| Parking | Garage, Outdoor |
| Sewage system | Municipal sewer |
| Water supply | Municipality |
| Distinctive features | No neighbours in the back |
| Hearth stove | Other |
| Foundation | Poured concrete |
| Zoning | Residential |
This property is presented in collaboration with RE/MAX 2001 INC.