Mirabel J7J0R9
Apartment | MLS: 10420413
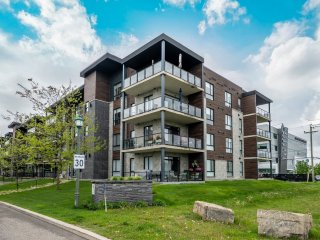 Hallway
Hallway 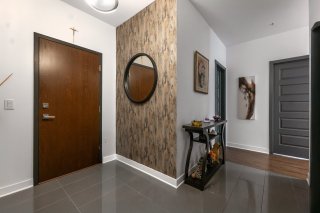 Laundry room
Laundry room 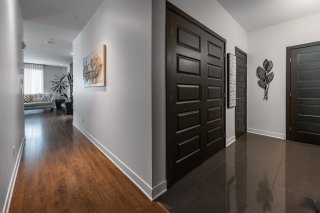 Kitchen
Kitchen 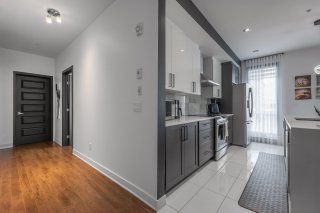 Kitchen
Kitchen 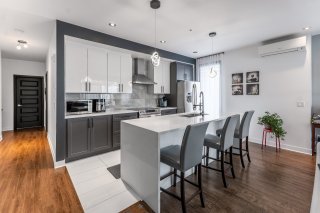 Kitchen
Kitchen 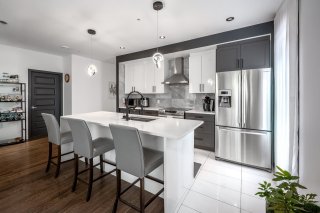 Living room
Living room 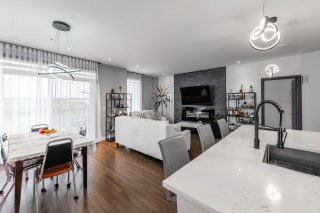 Dining room
Dining room 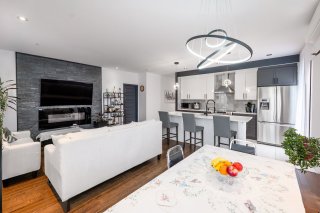 Living room
Living room 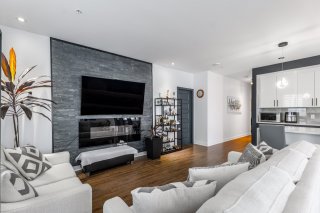 Bedroom
Bedroom 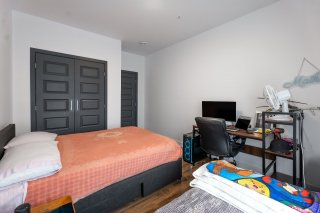 Bedroom
Bedroom 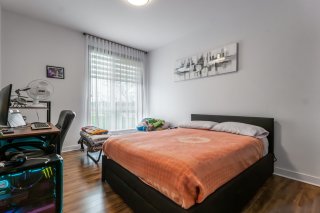 Bathroom
Bathroom 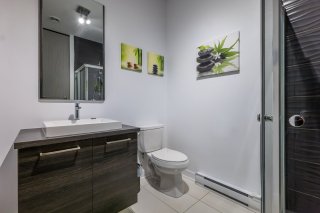 Bathroom
Bathroom 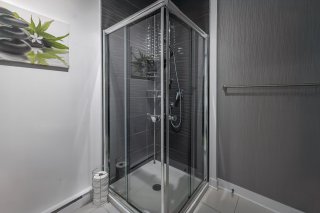 Primary bedroom
Primary bedroom 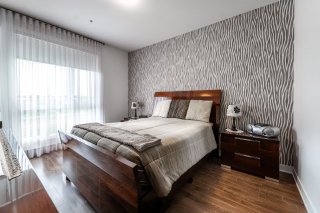 Primary bedroom
Primary bedroom 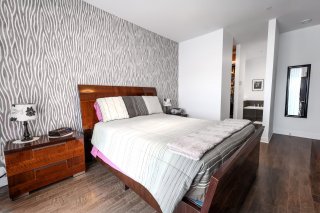 Walk-in closet
Walk-in closet 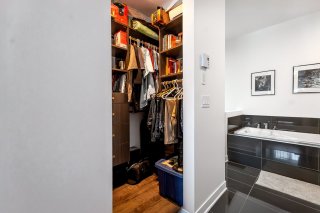 Ensuite bathroom
Ensuite bathroom 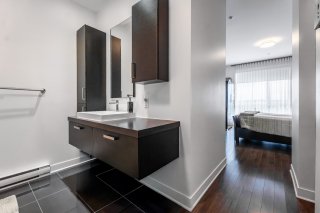 Ensuite bathroom
Ensuite bathroom 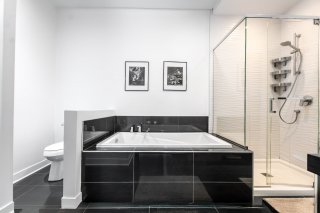 Ensuite bathroom
Ensuite bathroom 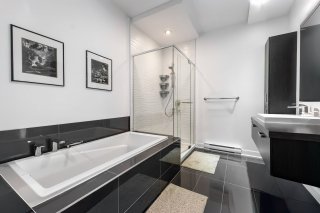 Balcony
Balcony 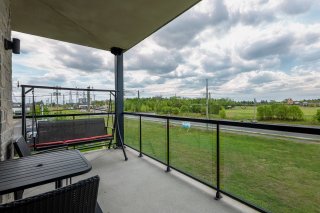 Garage
Garage 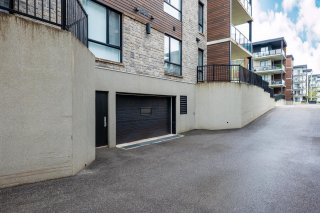 Garage
Garage 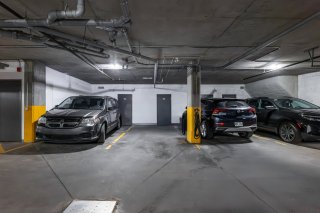 Frontage
Frontage 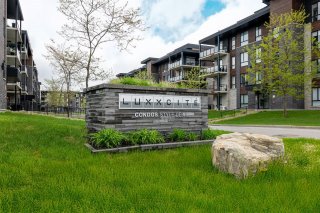 Aerial photo
Aerial photo 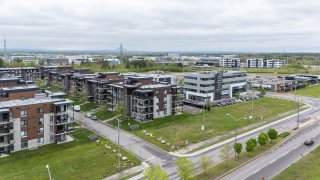 Aerial photo
Aerial photo 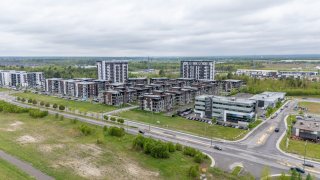 Aerial photo
Aerial photo 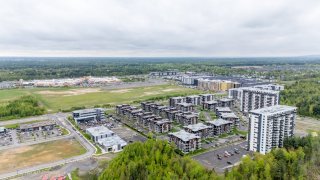 Aerial photo
Aerial photo 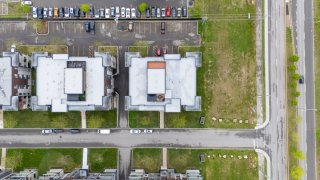
High-end 2-bedroom, 2-bath condo in LUXXCITÉ, Mirabel. Renovated kitchen, spacious balcony, indoor and outdoor parking, storage, elevator, and in-ground pool. Ideally located near all services. A must-see opportunity!
Stunning high-end condo located in the prestigious LUXXCITÉ
project in Mirabel.
This bright and spacious unit features two bedrooms and two
full bathrooms, offering the perfect balance of comfort and
quality of life. The kitchen, fully renovated with premium
materials, combines modern elegance with functionality. Its
open-concept layout creates seamless flow between the
living spaces, ideal for entertaining family and friends.
Enjoy a large private balcony, perfect for relaxation,
along with a convenient indoor storage space. The condo
also includes one indoor parking space (garage) and one
outdoor parking space. The building is equipped with an
elevator for easy access to all floors, as well as a
beautiful in-ground pool to enhance your summers.
Ideally located in a fast-growing neighborhood, the
property offers quick access to highways, shops, schools,
public transit, and all essential services. The unit is
vacant and ready for immediate occupancy -- a true turnkey
opportunity.
Don't miss your chance to own a move-in ready condo that
combines comfort, modern design, and a prime location.
Inclusions : Light fixtures, Electric fireplace in the living room, Kitchen hood, Wall-mounted air conditioner, Blinds, Curtains and rods, Central vacuum and accessories
Exclusions : TVs, TV mounts, Dishwasher, Paintings and decorative frames
| Room | Dimensions | Level | Flooring |
|---|---|---|---|
| Hallway | 7 x 4 P | 2nd Floor | Ceramic tiles |
| Living room | 9.4 x 10.8 P | 2nd Floor | Floating floor |
| Kitchen | 8.8 x 14.8 P | 2nd Floor | Ceramic tiles |
| Dining room | 9 x 12 P | 2nd Floor | Floating floor |
| Primary bedroom | 15.6 x 11 P | 2nd Floor | Floating floor |
| Bathroom | 13 x 8.2 P | 2nd Floor | Ceramic tiles |
| Bedroom | 14.8 x 10.3 P | 2nd Floor | Floating floor |
| Bathroom | 6.2 x 7.8 P | 2nd Floor | Ceramic tiles |
| Walk-in closet | 6 x 3 P | 2nd Floor | Floating floor |
| Bathroom / Washroom | Adjoining to primary bedroom, Seperate shower |
|---|---|
| Proximity | Alpine skiing, Bicycle path, Daycare centre, Elementary school, Golf, High school, Highway, Park - green area, Public transport |
| Driveway | Asphalt |
| Equipment available | Central vacuum cleaner system installation, Electric garage door, Entry phone, Ventilation system, Wall-mounted air conditioning |
| Available services | Common areas, Exercise room, Indoor storage space, Outdoor pool |
| Distinctive features | Corner unit |
| Window type | Crank handle |
| Heating system | Electric baseboard units |
| Heating energy | Electricity |
| Easy access | Elevator |
| Garage | Fitted, Heated, Single width |
| Parking | Garage, Outdoor |
| Pool | Inground |
| Sewage system | Municipal sewer |
| Water supply | Municipality |
| Windows | PVC |
| Zoning | Residential |
| Rental appliances | Water heater |
This property is presented in collaboration with RE/MAX 2000